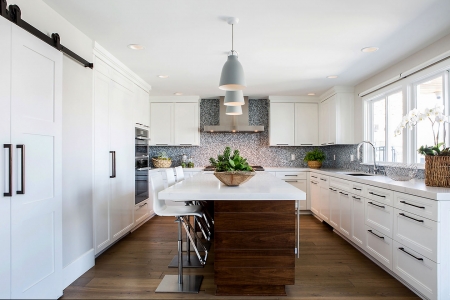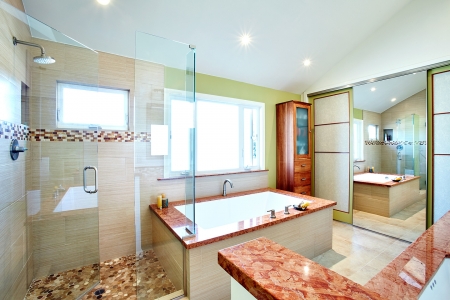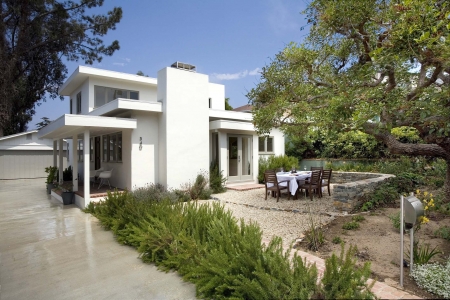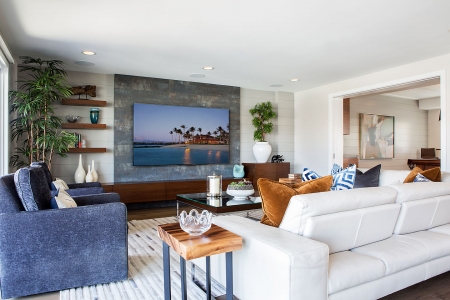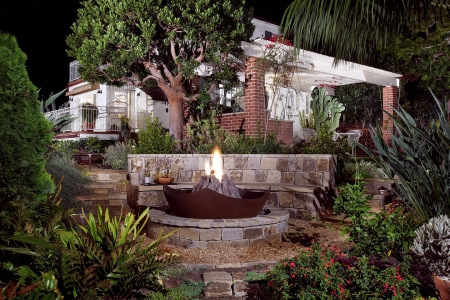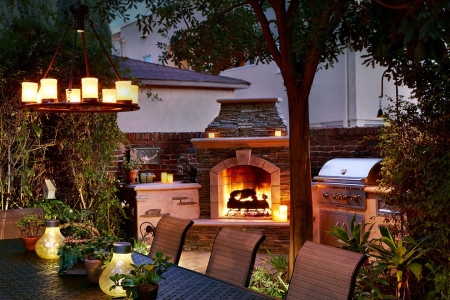Masterworks Construction Services, Inc. is a comprehensive general contractor that provides a full spectrum of residential and commercial remodeling and building services. Masterworks offers Architectural Design, Construction, Landscape Design and Landscape Installation services, but it is our commitment to integrity, quality, trust, and client satisfaction that is the cornerstone of all our projects.
WHAT WE DO
Masterworks Construction Services, Inc. is your partner for residential and commercial construction.
- Architectural Design and Structural Engineering
- Residential Remodeling
- Additions
- Kitchen and Bathroom Renovations and Remodeling
- Historical Restoration
- New Construction
- Commercial Tenant Improvements
- Landscape Design and Installation
- Green Building Practices
- Aging-in-Place Home Modification
PROCESS
Our process helps the client maneuver through the steps of a project in digestible, direct stages. We work with our clients to ensure that the scope of the project, the timing of the project and the results of the project meet and exceed their 100% satisfaction. Through this process Masterworks has furthered our commitment of integrity, quality, trust and client satisfaction.
![]()
Assessment:
We meet with you to assess your project needs. This is achieved by listening to your vision of how you want to live and interact in your living environment, both indoors and outdoors. The goal of this meeting is to gather information and to establish your budget goal.
![]()
Project Contract:
At this point all the project parameters are understood and the budget can be finalized. We will send you an updated Proposal, including a detailed job costing which, after your review and discussion, leads to a final Scope of Work and the fixed price cost of the project. The Project Contract will include the Scope of Work, a Work Schedule, Payment Schedule and an explanation of our Change Order procedure. Any alteration or deviation from the Project Contract requires a written Change Order that must be signed by you, the Owner, before any additional work can be scheduled. Any modification to the project cost or schedule will be clarified in the Change Order.
![]()
Preliminary Design:
Our next objective is to begin the Design Process. We will develop a Design Budget, and when approved by you, start on preliminary design ideas and drawings. In this Preliminary Design phase we brainstorm the different options with you to create your vision. We will develop a set of sketches with different solutions and create a Rough Cost Budget.
![]()
Scheduling:
Once the Project Contract is approved and signed, the work will be scheduled. An on-site Supervisor will be assigned to your project and will be responsible for overseeing the project on a daily basis. With on-site supervision and accurate scheduling, our daily communication with you ensures a smooth running project.
![]()
Final Design:
At this stage, we will blend the various revisions into the final design and revised cost estimate. We collectively review the drawing and budget information and finalize the project design, scope of work and rough cost. This results in the Project Proposal.
![]()
Building:
Due to the unique nature of each project, our Building Process emphasizes ongoing communication and review, minimal community impact, and maximum value and satisfaction. We adhere to the schedule and work closely with our clients to proactively identify where and when concerns might arise. Maintaining a clean job site is a priority throughout the entire building process. We believe our projects improve the community and neighborhood, too, so we take that into consideration throughout the project—the improvement starts when we start.
![]()
Permitting:
This step begins with creating the working drawings and construction documents. These are the documents and plans that will be used to build the project. They often include structural engineering, Title 24 energy documentation, civil engineering, and mechanical and electrical design. In some cases, a geologist or other special consultants may be involved. Once the plans and documentation are completed they are submitted to the appropriate building/planning departments for approval and permitting. Depending on the complexity of the project, this may require additional changes in the plans and resubmission for approval before the permits are issued.
![]()
Follow-up:
We value strong communication throughout the project and afterward. We stand behind our jobs. We seek a continued relationship with our clients and expect your satisfaction with the project to last for years. If it doesn’t, we want to know about it. With more than 200 remodel projects alone, we’ve established our longevity and commitment to client satisfaction. We continue to improve through an evaluation process after project completion, incorporating essential client feedback and maintaining our relationships over the years.
TESTIMONIALS
“I have passed on your name and number to persons who might be interested. I was very happy with both how the project was completed and the process by which it got done. I was very worried because I had heard so many horror stories about contractors, but you had come so highly recommended…that I took the plunge. I am so happy I did. I tell everyone that “I love my contractor” and they laugh, but at some level it is true. You all made what could have been a very stressful time easy and smooth.”
– M.M., Corona
“You arrived when you said you would; finished the bathroom in record time. Everyone, including the office staff, was always polite and friendly. Your company is the best.”
– J.H., Anaheim
CONTACT US
Masterworks Construction Services, Inc.
1376-B Coronado Avenue
Long Beach, CA 90804
(562) 961-0607




